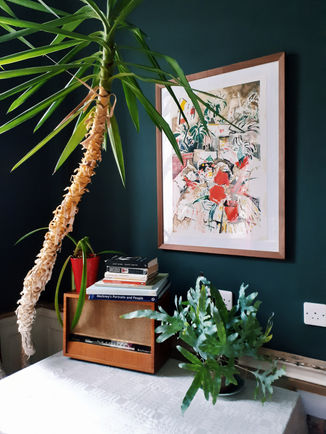

Hanover Street
Georgian flat Renovation, Edinburgh
Ongoing
In 2016 we bought and began work on this beautiful Georgian flat in the Edinburgh New Town conservation area. It is in the oldest surviving double-bowed tenement in Edinburgh (built ~1787), but after being used as an office for many years and then unsympathetically converted back into a residential flat it was in desperate need of a sensitive renovation.
We feel strongly that architecture has to come from a solid knowledge of materials and processes, with this being combined with an awareness of modern building physics in order to do good work. The flat is a case in point. How do we treat the building sympathetically and with respect, using the best of traditional techniques without breaking the bank?
We have used what we had to hand, while experimenting with novel techniques and our own handwork.
There was little to be done with the layout, at least at first, with the priority being to alleviate the careworn, institutional feeling throughout the flat. The work has to be incremental, allowing weekend lets to pay for each tranche of work. We were ambivalent about this, knowing the pressures Edinburgh is under from tourists, but have considered letting at less than the usual rate a reasonable compromise to allow us to renovate the building to a useable state, and take care of its fabric into the next 250 years.
Design Decisions
We wanted to bring the focus to the interior, as the views outside are limited to a reasonably busy road, with glimpses of the Forth to the north, and the castle to the south of greatest delight. With such high ceilings, we needed to bring interest to the walls. In the lounge, removal of the hessian wallpaper revealed the original haired lime plaster with traces of paint, which was so striking that we decided to leave it in situ, uncovered. A scouring of the local classifieds threw up a number of houseplants that had become too big for people’s houses – ideal for the very tall rooms! The jungle of palms against the plaster hints at faded tropical grandeur worlds away from Georgian Edinburgh, but somehow fitting the room's theatrical size.
Furnishings are mainly from our own efforts searching Sweden for vintage fabrics, lamps and furniture, some of which we sell on an Etsy shop started when we were students at Umeå. Rafaela’s paintings have provided a number of canvases for the walls, which also feature ephemera from our travels.
Digging Deeper
One of the rooms had suffered serious damp problems in the past, as we discovered upon lifting the tired carpet. A floor of 2” thick flagstones was uncovered (this on the second floor!) with a corner roughly repaired with boarding. A capped lead pipe and alcove implied a historically leaking sink in a scullery, which had rotted the 14” joists beneath. Sistering the joists and repairing the hole with a matching flagstone restored the floor, but the cyclopean masonry walls were another story.
We had enormous difficulty finding a plasterer who was willing to use a traditional haired-lime directly onto the stonework, crucial to prevent damp by allowing water vapour to pass through and evaporate from the walls. Despite the prevalence of traditional stone buildings in the New Town UNESCO World Heritage Site, all the tradesmen recommended boarding with plasterboard ‘to make it square’ and using gypsum plaster as a skim, which is environmentally unsound and not suitable for the building’s construction.
Eventually, we were lucky enough to be recommended Kim Moore, who was happy to work to traditional plaster stops which we would cover with our own skirting boards. We made these by hand from ash boards from Inzievar Woods near Dumfries, a traditional yard with air-dried sustainable timber.


In progress/ before


















