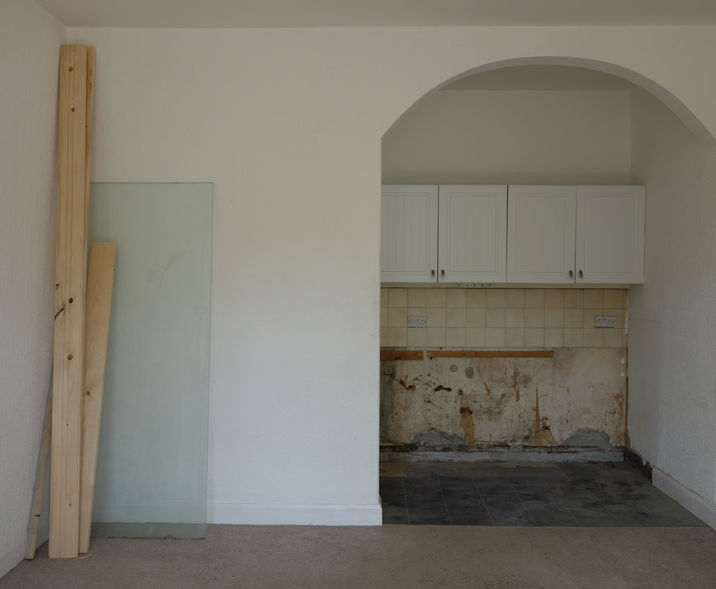

dean kitchen
The dean Village, Edinburgh
Completed in 2018
Our challenge was to reconfigure the kitchen/living room in this Edinburgh flat so that our clients, a young couple, would be able to enjoy cooking, eating and hosting friends more comfortably and stylishly.
The original room was clumsily divided in two with the kitchen crammed along one wall and very little space even to open the oven door!
We looked at what benefits would be gained by removing or altering the partition wall. In the end we agreed that it provided some privacy from the street, so we rearranged it to create a useful 'back of house' pantry hidden from the rest of the room. This area now houses the washing machine, a Belfast sink and purpose-built food storage.
The kitchen is now very easily shared, with the main food preparation area much more connected to the rest of the living room. Cooking is now a sociable activity and can be done while having conversations with friends chatting on the sofa. The projecting 'L' shaped worktop also helps to define the ‘back of house’ kitchen area behind it. Spills down cupboard fronts or peelings on the floor are all hidden from view!










